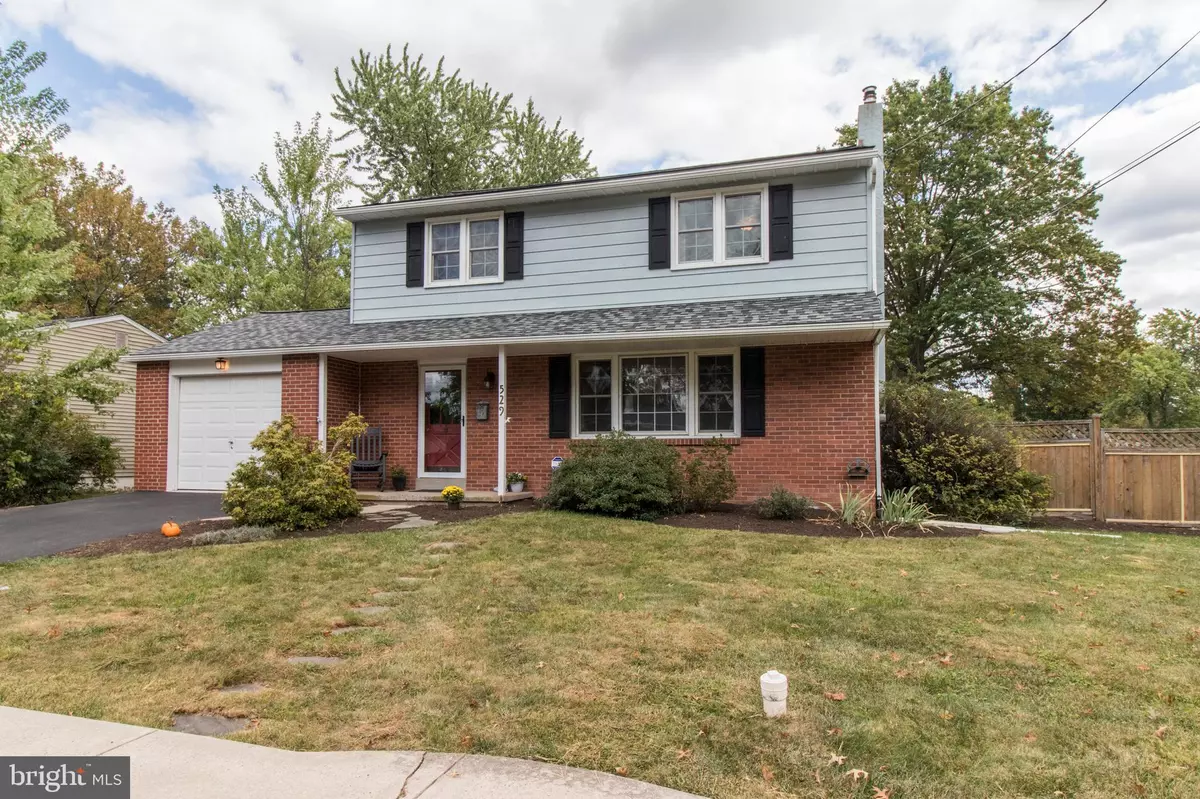$360,000
$360,000
For more information regarding the value of a property, please contact us for a free consultation.
529 CYPRESS ST Lansdale, PA 19446
4 Beds
2 Baths
2,026 SqFt
Key Details
Sold Price $360,000
Property Type Single Family Home
Sub Type Detached
Listing Status Sold
Purchase Type For Sale
Square Footage 2,026 sqft
Price per Sqft $177
Subdivision Pennbrooke Manor
MLS Listing ID PAMC626290
Sold Date 11/01/19
Style Colonial
Bedrooms 4
Full Baths 1
Half Baths 1
HOA Y/N N
Abv Grd Liv Area 2,026
Originating Board BRIGHT
Year Built 1963
Annual Tax Amount $4,964
Tax Year 2020
Lot Size 8,250 Sqft
Acres 0.19
Lot Dimensions 75.00 x 0.00
Property Description
Welcome home to this beautiful, well-loved 4 bedroom 1.5 bath colonial in Lansdale Borough. As you enter the home you will find a large living room space with hardwood floors. Continue through to a large open kitchen with newer stainless steel appliances, Corian countertops and a convenient pot filler over the stove. Off the kitchen is a sunny and spacious family room with a wood-burning stove, vaulted ceiling and ample windows on all sides for beautiful natural light throughout the space. The French doors in the family room open to a paver patio with a sitting wall and built-in lighting. The backyard area is fenced in with plenty of room to entertain, sit by a cozy fire in the custom fire pit, garden, etc. Upstairs are 4 bedrooms with hardwood floors throughout, ample closet space, and a full bath. The finished basement offers additional living space, ceramic flooring and a custom bar great for entertaining! There are newer windows throughout the home, a new roof (2018) with a transferable lifetime warranty, a new hot water heater (2018), and dual zoned heat & A/C. Convenient location, close to parks, regional rail, downtown Lansdale, and major highways. Make your appointment today, this one won t last! **Showings begin at Open House on Saturday, 9/28 1-3PM**
Location
State PA
County Montgomery
Area Lansdale Boro (10611)
Zoning RB
Rooms
Other Rooms Living Room, Dining Room, Primary Bedroom, Bedroom 2, Bedroom 3, Kitchen, Family Room, Basement, Bedroom 1, Bathroom 1, Half Bath
Basement Full
Interior
Heating Hot Water
Cooling Central A/C
Heat Source Oil
Exterior
Garage Garage - Front Entry
Garage Spaces 1.0
Waterfront N
Water Access N
Accessibility None
Parking Type Driveway, Off Street, Attached Garage
Attached Garage 1
Total Parking Spaces 1
Garage Y
Building
Story 2
Sewer Public Sewer
Water Public
Architectural Style Colonial
Level or Stories 2
Additional Building Above Grade, Below Grade
New Construction N
Schools
School District North Penn
Others
Pets Allowed Y
Senior Community No
Tax ID 11-00-03280-003
Ownership Fee Simple
SqFt Source Assessor
Special Listing Condition Standard
Pets Description Cats OK, Dogs OK
Read Less
Want to know what your home might be worth? Contact us for a FREE valuation!

Our team is ready to help you sell your home for the highest possible price ASAP

Bought with Paul A Augustine • RE/MAX Centre Realtors






